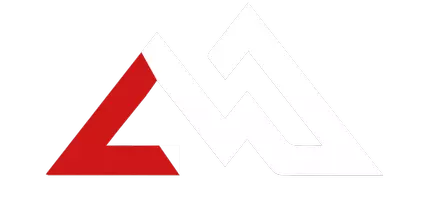538 Bighorn DR Thompson Falls, MT 59873
UPDATED:
Key Details
Property Type Single Family Home
Sub Type Single Family Residence
Listing Status Active
Purchase Type For Sale
Square Footage 2,860 sqft
Price per Sqft $208
MLS Listing ID 30046584
Style Ranch
Bedrooms 4
Full Baths 2
Half Baths 1
Construction Status Updated/Remodeled
HOA Y/N No
Year Built 1981
Annual Tax Amount $2,382
Tax Year 2024
Lot Size 0.900 Acres
Acres 0.9
Property Sub-Type Single Family Residence
Property Description
Nestled on a generous lot, this expansive 4-bedroom, 2.5-bath single-family home offers 2,860 sq. ft. of living space, including a 1,460 sq. ft. main floor and a 1,400 sq. ft. basement, providing plenty of room for both family living and entertaining. Located within the city limits of Thompson Falls, Montana, the property offers stunning mountain views in every direction, creating a peaceful setting with the convenience of town amenities just minutes away. The +/- 0.9 acre lot provides ample space for outdoor activities, gardening, or even expanding the property to suit your needs. Inside, the home features a recently updated master bedroom ensuite and an open, functional layout ideal for everyday living. Outdoor enthusiasts will love the easy access to Forest Service and public lands, with the river and public boat launch just a short drive away - perfect for fishing, hiking, and all the best of Montana's outdoor lifestyle. The attached 2-car carport adds convenience, and the spacious living areas make this home a perfect choice for both full-time residence or a weekend retreat. Experience the best of Thompson Falls living in a home that offers the perfect balance of space, comfort, and natural beauty. Contact Deb Warren at 406-544-5971, or your real estate professional.
Location
State MT
County Sanders
Zoning Residential A
Rooms
Basement Finished
Interior
Interior Features Fireplace, Main Level Primary
Heating Propane
Fireplaces Number 2
Fireplace Yes
Appliance Dryer, Dishwasher, Microwave, Range, Refrigerator, Washer, Propane Water Heater
Laundry Washer Hookup
Exterior
Exterior Feature Propane Tank - Leased
Carport Spaces 2
Fence Chain Link
Utilities Available Electricity Connected, Propane
View Y/N Yes
Water Access Desc Public
View City, Mountain(s), Residential, Trees/Woods
Roof Type Composition
Porch Deck, Front Porch
Building
Lot Description Back Yard, Front Yard, Gentle Sloping, Landscaped, Secluded, Views, Wooded, Rolling Slope
Foundation Poured
Sewer Private Sewer, Septic Tank
Water Public
Architectural Style Ranch
Additional Building Shed(s)
New Construction No
Construction Status Updated/Remodeled
Others
Senior Community No
Tax ID 35309104304070000
Acceptable Financing Cash, Conventional, FHA
Listing Terms Cash, Conventional, FHA
Special Listing Condition Standard



