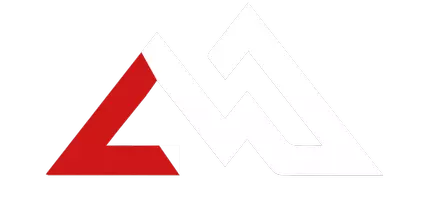2240 Kenai RD Helena, MT 59602
UPDATED:
Key Details
Property Type Single Family Home
Sub Type Single Family Residence
Listing Status Active
Purchase Type For Sale
Square Footage 2,197 sqft
Price per Sqft $345
Subdivision Grand Vista Estates
MLS Listing ID 30044288
Style Ranch
Bedrooms 4
Full Baths 2
HOA Y/N No
Year Built 2022
Annual Tax Amount $5,618
Tax Year 2024
Lot Size 5.047 Acres
Acres 5.047
Property Sub-Type Single Family Residence
Property Description
Take in panoramic views in every direction: the Big Belt Mountains rise to the east, the Elkhorns and Lake Helena lie to the south alongside views of the Helena skyline, while the Northern Rockies frame stunning sunsets to the west. Whether you're enjoying your morning coffee or an evening barbecue, the vistas here are simply unforgettable.
Inside, the open floor plan and vaulted ceilings create an airy, welcoming space ideal for both relaxing and entertaining. The stylish kitchen flows effortlessly into an inviting dining area, while the master suite is a true retreat, complete with a walk-in closet, walk-in tiled shower, dual-sink vanity, and elegant tile flooring. With plenty of room to roam, the property offers ample space to park RVs, boats, and campers—or even build your dream shop. Located just 12 miles from Helena, you'll enjoy the perfect balance of privacy and convenience, along with quick access to premier outdoor recreation, including world-class fishing on the Missouri River and skiing in the nearby Northern Rockies.
Come home to wide-open space, unmatched views, and modern Montana living.
Location
State MT
County Lewis And Clark
Zoning Residential
Rooms
Basement Crawl Space
Interior
Interior Features Fireplace, Main Level Primary, Open Floorplan, Vaulted Ceiling(s), Walk-In Closet(s)
Heating Forced Air, Gas
Cooling Central Air
Fireplaces Number 1
Fireplace Yes
Appliance Dishwasher, Microwave, Range, Refrigerator
Laundry Washer Hookup
Exterior
Exterior Feature Rain Gutters
Garage Spaces 3.0
Fence None
Utilities Available Electricity Connected, Natural Gas Connected
View Y/N Yes
Water Access Desc Well
View City, Lake, Mountain(s), Valley
Roof Type Composition
Porch Patio
Building
Lot Description Views, Level
Entry Level One and One Half
Foundation Poured
Sewer Private Sewer, Septic Tank
Water Well
Architectural Style Ranch
Level or Stories One and One Half
New Construction No
Others
Senior Community No
Tax ID 05199510101030000
Security Features Smoke Detector(s)
Acceptable Financing Cash, Conventional, VA Loan
Listing Terms Cash, Conventional, VA Loan
Special Listing Condition Standard



