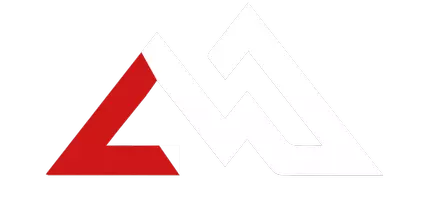See all 28 photos
$18
2 Baths
8,525 SqFt
New
1050 Road Runner ST Helena, MT 59602
REQUEST A TOUR If you would like to see this home without being there in person, select the "Virtual Tour" option and your agent will contact you to discuss available opportunities.
In-PersonVirtual Tour
UPDATED:
Key Details
Property Type Commercial
Sub Type Building
Listing Status Active
Purchase Type For Rent
Square Footage 8,525 sqft
MLS Listing ID 30044330
Half Baths 2
HOA Y/N No
Year Built 2004
Annual Tax Amount $20,962
Lot Size 0.735 Acres
Acres 0.735
Property Sub-Type Building
Property Description
Discover a versatile and well-appointed office or medical space available for lease. Spanning approximately 2,862 sq. ft., this property offers expansive layout with high-quality finishes, making it ideal for medical practices, professional offices, or wellness services.
Downstairs:
Spacious corridor or retail area for a welcoming entrance
Kitchen/bar area, perfect for a break room or staff lounge
Two ADA-compliant restrooms
Upstairs:
Expansive open workspace with flexible configurations
One large private office for executive or consultation use
Additional nook area for storage or workspace expansion
Adjacent to the space is a commercial kitchen currently used for storage but equipped with a commercial hood system and could easily be converted back into a function commercial kitchen with the right permitting and terms. Additional Features:
Double-door west-side entry for private or staff access
Public single-door entry on the south side for client convenience
Forced air & A/C for year-round comfort
Fire-sprinkler system for safety compliance
High-end finishes throughout
This turnkey space is perfect for medical, dental, therapy, or professional office users seeking a modern, efficient, and well-located facility.
Downstairs:
Spacious corridor or retail area for a welcoming entrance
Kitchen/bar area, perfect for a break room or staff lounge
Two ADA-compliant restrooms
Upstairs:
Expansive open workspace with flexible configurations
One large private office for executive or consultation use
Additional nook area for storage or workspace expansion
Adjacent to the space is a commercial kitchen currently used for storage but equipped with a commercial hood system and could easily be converted back into a function commercial kitchen with the right permitting and terms. Additional Features:
Double-door west-side entry for private or staff access
Public single-door entry on the south side for client convenience
Forced air & A/C for year-round comfort
Fire-sprinkler system for safety compliance
High-end finishes throughout
This turnkey space is perfect for medical, dental, therapy, or professional office users seeking a modern, efficient, and well-located facility.
Location
State MT
County Lewis And Clark
Zoning B-2 (General Commercial District)
Interior
Cooling Central Air
Fireplace No
Exterior
Exterior Feature Balcony
Parking Features Additional Parking
Roof Type Metal
Porch Balcony
Building
Sewer Community/Coop Sewer
Others
Tax ID 05188818403400000
Security Features Fire Alarm
Listed by Coldwell Banker Commercial Green & Green



