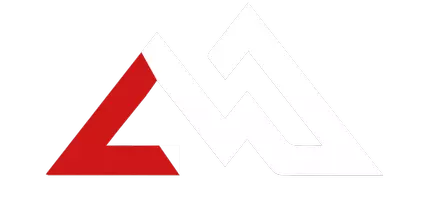1086 Orion RD Helena, MT 59602
UPDATED:
Key Details
Property Type Single Family Home
Sub Type Single Family Residence
Listing Status Active
Purchase Type For Sale
Square Footage 2,677 sqft
Price per Sqft $212
MLS Listing ID 30043953
Style Multi-Level,Tri-Level
Bedrooms 4
Full Baths 3
HOA Fees $60/ann
HOA Y/N Yes
Year Built 2012
Annual Tax Amount $3,741
Tax Year 2024
Lot Size 0.470 Acres
Acres 0.47
Property Sub-Type Single Family Residence
Property Description
Location
State MT
County Lewis And Clark
Rooms
Basement Crawl Space, Daylight, Partial
Interior
Interior Features Open Floorplan, Vaulted Ceiling(s), Walk-In Closet(s)
Heating Forced Air, Gas
Cooling Central Air
Fireplace No
Appliance Dishwasher, Microwave, Range, Refrigerator
Laundry Washer Hookup
Exterior
Parking Features Additional Parking, Alley Access
Garage Spaces 2.0
Fence Chain Link
Utilities Available Electricity Connected, Natural Gas Connected
Amenities Available See Remarks
Water Access Desc Community/Coop
Roof Type Composition
Porch Deck
Building
Foundation Poured
Sewer Community/Coop Sewer
Water Community/Coop
Architectural Style Multi-Level, Tri-Level
Additional Building Shed(s)
New Construction No
Others
HOA Name North Star
HOA Fee Include See Remarks
Senior Community No
Tax ID 05199507408010000
Acceptable Financing Cash, Conventional, FHA, VA Loan
Listing Terms Cash, Conventional, FHA, VA Loan
Special Listing Condition Standard



