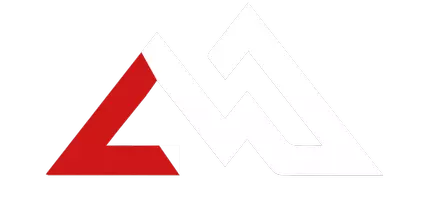59 Ranchetts LN Bigfork, MT 59911
UPDATED:
Key Details
Property Type Single Family Home
Sub Type Single Family Residence
Listing Status Active
Purchase Type For Sale
Square Footage 1,658 sqft
Price per Sqft $285
Subdivision Flathead River Ranchettes
MLS Listing ID 30043122
Style Other
Bedrooms 3
Full Baths 1
Half Baths 1
HOA Y/N No
Year Built 1980
Annual Tax Amount $2,307
Tax Year 2024
Lot Size 0.909 Acres
Acres 0.909
Property Sub-Type Single Family Residence
Property Description
Tucked among the trees in the sought-after Ranchetts Road community, this one-of-a-kind 3-bedroom, 1.5-bathroom home was thoughtfully built around three original Forest Service cabins, blending history with cozy mountain charm. Sitting on just under an acre, this 1,500+ sq. ft. home offers warmth, character, and an open floor plan.
For hobbyists and craftsmen, the FABULOUS 1,100+ sq. ft. shop is a dream come true! Complete with a wood stove, built-in workbenches, and a lean-to, this space is ideal for year-round projects.
Step inside the home to a welcoming covered entry and sunroom-style front porch, leading to a spacious living area with vaulted ceilings. The open loft provides additional living space, while the main-floor primary bedroom boasts a walk-in closet. The lower level offers ample storage, a wood stove & a workshop area in the unfinished basement.
Enjoy Montana's beauty year-round with a screened back porch, perfect for relaxing among the towering pines. Additional features include a half-bath laundry room, water softener, well pump house, shed, and wood storage.
The best part? Direct Flathead River access! A boat launch, just down the road, allows you to enjoy fishing, kayaking, or boating within minutes of leaving your doorstep.
Enjoy the ideal blend of privacy and accessibility in this one-of-a-kind Bigfork home!
Call Stephanie Thompson 406-871-8805 or your real estate professional today! Video recording on premises.
Location
State MT
County Flathead
Zoning NONE
Rooms
Basement Unfinished
Interior
Heating Wood Stove, Wall Furnace
Fireplace No
Appliance Dishwasher, Freezer, Range, Refrigerator, Water Softener
Laundry Washer Hookup
Exterior
Exterior Feature Storage, See Remarks
Parking Features Additional Parking, Boat, Circular Driveway, Heated Garage, RV Access/Parking, See Remarks
Garage Spaces 2.0
Utilities Available Electricity Connected
Waterfront Description River Access,Water Access
Water Access Desc Private,Well
Roof Type Asphalt
Porch Enclosed, Front Porch, Porch, Screened, Side Porch
Building
Lot Description Back Yard, Front Yard, Gentle Sloping, Secluded, See Remarks, Wooded, Level, Rolling Slope
Entry Level Three Or More
Foundation Poured
Sewer Private Sewer, Septic Tank
Water Private, Well
Architectural Style Other
Level or Stories Three Or More
Additional Building Shed(s)
New Construction No
Others
Senior Community No
Tax ID 07383504103050000
Security Features Smoke Detector(s)
Acceptable Financing Cash, Conventional
Listing Terms Cash, Conventional
Special Listing Condition Standard



