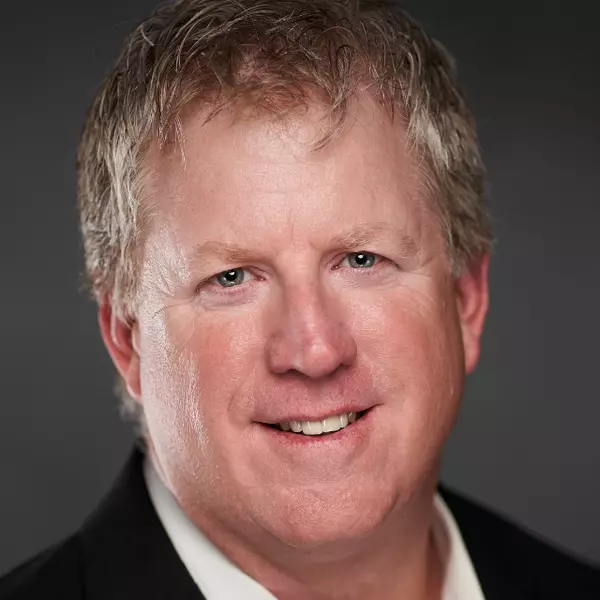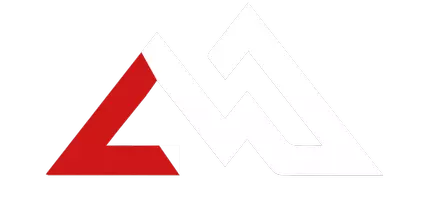401 9th AVE SE Cut Bank, MT 59427
UPDATED:
11/12/2024 07:57 PM
Key Details
Property Type Single Family Home
Sub Type Single Family Residence
Listing Status Active
Purchase Type For Sale
Square Footage 2,360 sqft
Price per Sqft $125
MLS Listing ID 30035861
Style Modern
Bedrooms 5
Full Baths 2
Three Quarter Bath 1
HOA Y/N No
Year Built 1976
Annual Tax Amount $2,880
Tax Year 2023
Lot Size 9,452 Sqft
Acres 0.217
Property Description
Location
State MT
County Glacier
Community Curbs, Sidewalks
Zoning Residential
Rooms
Basement Crawl Space
Interior
Interior Features Main Level Primary
Heating Forced Air, Gas
Cooling Central Air
Fireplace No
Appliance Dishwasher, Microwave, Range, Refrigerator
Laundry Washer Hookup
Exterior
Garage Spaces 1.0
Fence Back Yard
Community Features Curbs, Sidewalks
Utilities Available Electricity Available, Natural Gas Available, Phone Available
Waterfront No
Water Access Desc Public
View Residential
Roof Type Asphalt
Porch Patio
Private Pool No
Building
Lot Description Level
Foundation Poured
Sewer Public Sewer
Water Public
Architectural Style Modern
New Construction No
Schools
School District District No. 15
Others
Senior Community No
Tax ID 38452912403100000
Security Features Smoke Detector(s)
Acceptable Financing Cash, Conventional
Listing Terms Cash, Conventional
Special Listing Condition Standard
GET MORE INFORMATION




