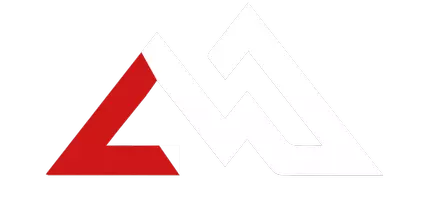3406 Salish TRL Stevensville, MT 59870
UPDATED:
11/13/2024 05:00 AM
Key Details
Property Type Single Family Home
Sub Type Single Family Residence
Listing Status Active
Purchase Type For Sale
Square Footage 2,642 sqft
Price per Sqft $340
MLS Listing ID 30035765
Style Split Level
Bedrooms 3
Full Baths 1
Three Quarter Bath 2
Construction Status Updated/Remodeled
HOA Y/N No
Year Built 1975
Annual Tax Amount $2,952
Tax Year 2024
Lot Size 5.002 Acres
Acres 5.002
Property Description
Location
State MT
County Ravalli
Rooms
Basement Finished
Interior
Heating Baseboard, Electric, Geothermal
Fireplace No
Appliance Dryer, Dishwasher, Disposal, Microwave, Range, Refrigerator, Washer
Laundry Washer Hookup
Exterior
Garage Spaces 2.0
Fence Perimeter
Utilities Available Electricity Connected
Waterfront No
Water Access Desc Private,Well
Roof Type Asphalt
Porch Covered, Front Porch
Private Pool No
Building
Entry Level Two,Multi/Split
Foundation Poured
Sewer Private Sewer, Septic Tank
Water Private, Well
Architectural Style Split Level
Level or Stories Two, Multi/Split
Additional Building Other
New Construction No
Construction Status Updated/Remodeled
Schools
School District District No. 2
Others
Senior Community No
Tax ID 13176432402010000
Special Listing Condition Standard
GET MORE INFORMATION




