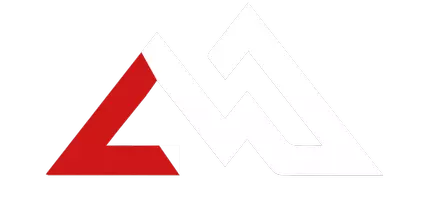2608 View DR Missoula, MT 59804
UPDATED:
11/10/2024 03:00 AM
Key Details
Property Type Single Family Home
Sub Type Single Family Residence
Listing Status Active
Purchase Type For Sale
Square Footage 2,352 sqft
Price per Sqft $233
Subdivision Scenic View Estates
MLS Listing ID 30035924
Style Ranch
Bedrooms 3
Full Baths 2
Half Baths 1
HOA Y/N No
Year Built 1969
Annual Tax Amount $3,736
Tax Year 2024
Lot Size 9,757 Sqft
Acres 0.224
Property Description
Location
State MT
County Missoula
Zoning 1
Rooms
Basement Full, Partially Finished
Interior
Heating Forced Air, Gas
Cooling Central Air
Fireplaces Number 2
Fireplace Yes
Appliance Dishwasher, Microwave, Range, Refrigerator
Laundry Washer Hookup
Exterior
Garage Spaces 2.0
Fence Back Yard
Utilities Available Electricity Connected, Natural Gas Connected
Waterfront No
Water Access Desc Public
Roof Type Composition
Porch Covered, Patio
Building
Foundation Poured
Sewer Private Sewer, Septic Tank
Water Public
Architectural Style Ranch
New Construction No
Others
Senior Community No
Tax ID 04220030150060000
Special Listing Condition Standard
GET MORE INFORMATION




