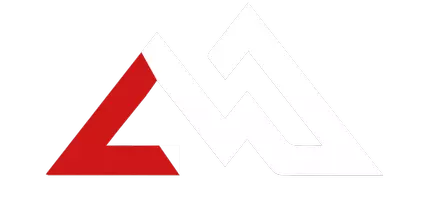283 Willowbrook DR Helena, MT 59602
UPDATED:
11/12/2024 09:56 PM
Key Details
Property Type Single Family Home
Sub Type Single Family Residence
Listing Status Active Under Contract
Purchase Type For Sale
Square Footage 2,828 sqft
Price per Sqft $238
MLS Listing ID 30035890
Style Multi-Level,Tri-Level
Bedrooms 4
Full Baths 3
Half Baths 1
HOA Y/N No
Year Built 2011
Annual Tax Amount $6,355
Tax Year 2023
Lot Size 9,670 Sqft
Acres 0.222
Property Description
The thoughtful floor plan enhances functionality, with the main level primary bedroom featuring an en-suite bathroom and a spacious walk-in closet, conveniently located next to the laundry room, providing direct access. An additional half bath and bedroom are also located on the main level. The living room is so cozy and features a beautiful gas fireplace that will keep you warm during those cold Montana months. Upstairs, you will find two additional bedrooms that share a sizeable common bathroom. Other notable interior features include radiant floor heat throughout, including the garage! Two laundry chutes, tankless hot water, no carpet in the entire house, under-stair storage and ample closet space all add to the home’s practicality.
The large, attached double car garage includes even more storage, along with a half bath and an additional flex room that can serve multiple purposes, such as a media room, art studio, or woodworking area.
Outside you will be impressed by the large, private backyard with beautiful landscaping and a large storage shed with an impressive custom wood door. Maintain a green lawn with underground sprinklers and keep your flowers and veggies alive with the convenient drip line system that keeps it all watered at the same time. Additional parking next to the garage.
This property combines modern amenities with thoughtful design, making it a fantastic family home.
Location
State MT
County Lewis And Clark
Rooms
Basement None
Ensuite Laundry Washer Hookup
Interior
Laundry Location Washer Hookup
Heating Radiant Floor
Fireplaces Number 1
Fireplace Yes
Appliance Dishwasher, Microwave, Range, Refrigerator
Laundry Washer Hookup
Exterior
Garage Additional Parking, On Street
Garage Spaces 2.0
Fence Partial, Vinyl
Utilities Available Electricity Connected, Natural Gas Connected
Waterfront No
View Y/N Yes
Roof Type Composition
Porch Patio
Parking Type Additional Parking, On Street
Building
Lot Description Back Yard, Front Yard, Landscaped, Sprinklers In Ground, Views
Entry Level One
Foundation Poured
Sewer Community/Coop Sewer
Architectural Style Multi-Level, Tri-Level
Level or Stories One
New Construction No
Schools
School District District No. 1
Others
Senior Community No
Tax ID 05188713414330000
Security Features See Remarks
Acceptable Financing Cash, Conventional, VA Loan
Listing Terms Cash, Conventional, VA Loan
Special Listing Condition Standard
GET MORE INFORMATION




