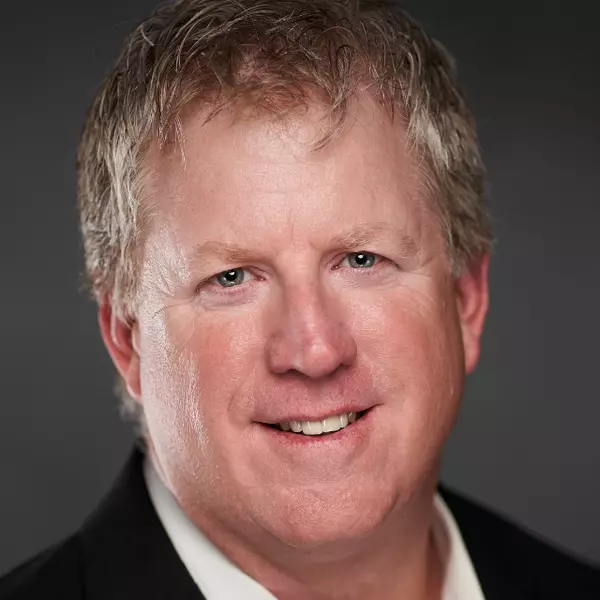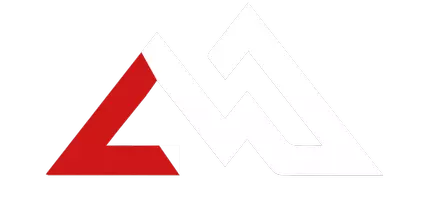111 Quirk TRL Eureka, MT 59917
UPDATED:
11/07/2024 08:16 PM
Key Details
Property Type Single Family Home
Sub Type Single Family Residence
Listing Status Active Under Contract
Purchase Type For Sale
Square Footage 2,928 sqft
Price per Sqft $288
Subdivision Indian Springs Ranch
MLS Listing ID 30035288
Style Other
Bedrooms 5
Full Baths 2
Half Baths 2
Construction Status See Remarks
HOA Fees $100/mo
HOA Y/N Yes
Year Built 2014
Annual Tax Amount $2,908
Tax Year 2023
Lot Size 0.330 Acres
Acres 0.33
Property Description
- An easy access, arctic spa hot tub
- Added trees, shrubs, and irrigation
- Quartz countertops in the Kitchen
- New flooring in the master bedroom and entire walk out ground floor
- Some upgraded blinds
- Some exterior paint updated where needed
- Heater in the garage
- Finished Guest Suite above the garage including a new heating and cooling system and half bathroom
Please see the "HOA Services" document attached to the listing for details covered by the HOA fees
Location
State MT
County Lincoln
Community Golf
Zoning Residential
Rooms
Basement Daylight, Full, Finished, Walk-Out Access
Interior
Interior Features Fireplace, Hot Tub/Spa, Main Level Primary, Open Floorplan, Vaulted Ceiling(s)
Heating Ductless, Wood Stove, Wall Furnace, Zoned
Cooling Ductless
Fireplaces Number 1
Fireplace Yes
Appliance Dryer, Dishwasher, Microwave, Range, Refrigerator, Washer
Laundry Washer Hookup
Exterior
Exterior Feature Breezeway, Hot Tub/Spa, Rain Gutters
Garage Additional Parking, Garage, Garage Door Opener, Heated Garage
Garage Spaces 2.0
Fence Back Yard
Community Features Golf
Utilities Available Electricity Connected, High Speed Internet Available, Phone Available, Underground Utilities
Amenities Available Landscaping, Snow Removal
Waterfront No
View Y/N Yes
Water Access Desc Community/Coop
View Golf Course, Meadow, Mountain(s), Valley, Trees/Woods
Roof Type Metal
Porch Rear Porch, Covered, Deck, Patio
Private Pool No
Building
Lot Description Level
Entry Level Two
Foundation Poured, Slab
Sewer Community/Coop Sewer, Private Sewer, Septic Tank
Water Community/Coop
Architectural Style Other
Level or Stories Two
New Construction No
Construction Status See Remarks
Schools
School District District No. 13
Others
HOA Name Indian Springs Residential HOA, Inc.
HOA Fee Include Maintenance Grounds,Road Maintenance,See Remarks,Trash,Snow Removal
Senior Community No
Tax ID 56492836103410000
Security Features Smoke Detector(s)
Acceptable Financing Cash, Conventional, FHA, VA Loan
Listing Terms Cash, Conventional, FHA, VA Loan
Special Listing Condition Standard
GET MORE INFORMATION




