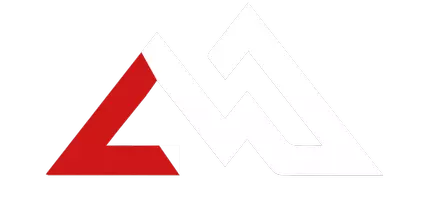1383 Skalkaho Hwy Hamilton, MT 59840
UPDATED:
10/22/2024 09:38 PM
Key Details
Property Type Single Family Home
Sub Type Single Family Residence
Listing Status Active
Purchase Type For Sale
Square Footage 4,200 sqft
Price per Sqft $2,083
MLS Listing ID 30035188
Style Modern,Other
Bedrooms 3
Full Baths 3
Half Baths 1
HOA Y/N No
Year Built 2022
Annual Tax Amount $29,158
Tax Year 2024
Lot Size 80.000 Acres
Acres 80.0
Property Description
Each additional bedroom features the same breathtaking zen feel with window-walls and en suite bathrooms with intricate custom woodwork and finishes, creating an atmosphere of exclusivity and tranquility. Entertaining will be a delight, year round, on the expansive 2,150 sq.ft. outdoor patio overlooking the large pond and waterfall with a reflection pool, built in Santa Maria style barbecue, pizza oven, smoker, hanging patio beds, peaceful Japanese gardens, ponds and waterways. There are endless opportunities for everyone here! Either relax and unwind in the theater room, swim in the pond off the living room, fly fish Skalkaho Creek, hike from your back door through the US Forest Service, or hunt trophy in the most desirable 270 hunting district. Located 10 miles from downtown Hamilton, 10 minutes to the Stock Farm and 45 miles to Missoula!
As you would imagine, the gated property is equipped with a backup generator, Control4 and whole home and garden audio. Call or text Brooke DeVries at 406-381-4554, or your real estate professional today for your private tour of this exquisite, remarkable astonishing property!
Location
State MT
County Ravalli
Community Gated
Rooms
Basement Crawl Space
Interior
Interior Features Open Floorplan, Home Theater, Vaulted Ceiling(s), Walk-In Closet(s), Wired for Sound
Heating Forced Air, Propane
Cooling Central Air
Fireplaces Number 1
Equipment Generator
Fireplace Yes
Appliance Dryer, Dishwasher, Disposal, Microwave, Range, Refrigerator
Exterior
Exterior Feature Built-in Barbecue, Barbecue, Breezeway, Garden
Garage Circular Driveway, Electric Gate, Heated Garage
Garage Spaces 4.0
Fence Perimeter, Partial
Community Features Gated
Waterfront Yes
Waterfront Description Other,Pond,Waterfront
View Y/N Yes
Water Access Desc Well
View Meadow, Mountain(s), Creek/Stream, Trees/Woods
Porch Covered, Deck, Front Porch
Parking Type Circular Driveway, Electric Gate, Heated Garage
Building
Lot Description Garden, Landscaped, Pasture, Secluded, Sprinklers In Ground, Spring
Entry Level One
Foundation Poured
Water Well
Architectural Style Modern, Other
Level or Stories One
Additional Building Greenhouse, Shed(s)
New Construction No
Others
Senior Community No
Tax ID 13136724301040000
Security Features Security System
Special Listing Condition Standard
GET MORE INFORMATION




