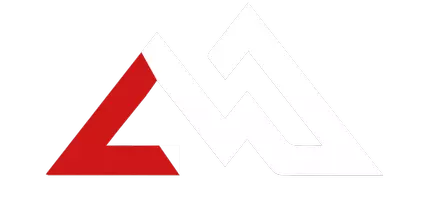3898 Rosette LN Helena, MT 59602
OPEN HOUSE
Sat Nov 16, 2:30pm - 4:30pm
UPDATED:
11/13/2024 03:57 AM
Key Details
Property Type Single Family Home
Sub Type Single Family Residence
Listing Status Active
Purchase Type For Sale
Square Footage 2,141 sqft
Price per Sqft $357
Subdivision Grasslands Estates
MLS Listing ID 30035051
Style Ranch
Bedrooms 4
Full Baths 2
Half Baths 1
HOA Fees $120/mo
HOA Y/N Yes
Year Built 2022
Annual Tax Amount $5,321
Tax Year 2023
Lot Size 0.560 Acres
Acres 0.56
Property Description
For added comfort and convenience, sensor lighting is installed in various areas, both inside and out. A Nest system provides CO2 and fire alarms, along with a Nest Yale smart lock on the front door and Nest Cameras on the outside of the home. Bathrooms feature custom faucets, with Master Bathroom Ensuite complete with double undermount sinks and custom tile shower, while the great room showcases an enlarged ceiling fan. Ceiling fans with remotes are installed in all rooms for ultimate comfort. The dining area includes glass shelving with floor lighting for elegant display. Extra storage has been thoughtfully added throughout the home, and central air conditioning keeps things cool during the warmer summer months.
A heated three-car garage with extra 240v outlet, and custom metal fencing complete this exceptional home. What more could you possibly ask for in a home? Contact Tish Marr at 406-431-5249 or your real estate professional.
Location
State MT
County Lewis And Clark
Zoning urban residential mixed use
Rooms
Basement Crawl Space
Ensuite Laundry Washer Hookup
Interior
Interior Features Fireplace, Main Level Primary, Open Floorplan, Vaulted Ceiling(s), Walk-In Closet(s)
Laundry Location Washer Hookup
Heating Forced Air, Gas, Stove
Cooling Central Air
Fireplace No
Appliance Microwave, Range, Refrigerator, Water Softener
Laundry Washer Hookup
Exterior
Garage Spaces 3.0
Fence Back Yard
Utilities Available Cable Available, Electricity Connected, Natural Gas Connected, High Speed Internet Available, Underground Utilities
Amenities Available Park
Waterfront No
Water Access Desc Community/Coop
Roof Type Asphalt
Private Pool No
Building
Lot Description Landscaped, Sprinklers In Ground, Level
Entry Level One
Foundation Poured
Sewer Community/Coop Sewer, Private Sewer, Septic Tank
Water Community/Coop
Architectural Style Ranch
Level or Stories One
New Construction No
Others
HOA Name Grasslands Estates
HOA Fee Include Sewer,Water
Tax ID 05188809202730000
Acceptable Financing Cash, Conventional, VA Loan
Listing Terms Cash, Conventional, VA Loan
Special Listing Condition Standard
GET MORE INFORMATION




