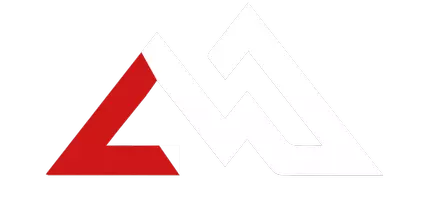Address not disclosed Corvallis, MT 59828
UPDATED:
10/18/2024 09:02 PM
Key Details
Property Type Single Family Home
Sub Type Single Family Residence
Listing Status Active
Purchase Type For Sale
Square Footage 8,584 sqft
Price per Sqft $460
MLS Listing ID 30034156
Style Multi-Level,Tri-Level
Bedrooms 6
Full Baths 6
Half Baths 2
Construction Status See Remarks
HOA Y/N No
Year Built 1999
Annual Tax Amount $8,218
Tax Year 2024
Lot Size 40.000 Acres
Acres 40.0
Property Description
Location
State MT
County Ravalli
Zoning Residential
Rooms
Basement None
Interior
Interior Features Elevator, Fireplace, Main Level Primary, Home Theater, Walk-In Closet(s), Additional Living Quarters, Wet Bar
Heating Forced Air, Gas, Stove
Cooling Central Air
Fireplaces Number 3
Equipment Generator
Fireplace Yes
Appliance Dryer, Dishwasher, Disposal, Microwave, Range, Refrigerator, Water Softener, Washer
Laundry Washer Hookup
Exterior
Exterior Feature Courtyard, Fire Pit, Rain Gutters, Propane Tank - Leased
Garage Spaces 5.0
Fence Back Yard, Partial
Utilities Available Cable Connected, Electricity Connected, High Speed Internet Available, Propane
Waterfront No
Waterfront Description Seasonal,Stream
View Y/N Yes
Water Access Desc Cistern,Private,Spring,Well
View Meadow, Mountain(s), Valley, Trees/Woods
Roof Type Asphalt
Accessibility Accessible Full Bath, Grab Bars, Low Threshold Shower, Accessible Doors, Accessible Hallway(s)
Porch Rear Porch, Covered, Deck, Front Porch, Patio, Porch
Building
Lot Description Bluff, Gentle Sloping, Meadow, Pasture, Rock Outcropping, Sprinklers In Ground, Split Possible, Views, Wooded, Rolling Slope
Entry Level Three Or More
Foundation Poured
Sewer Private Sewer, Septic Tank
Water Cistern, Private, Spring, Well
Architectural Style Multi-Level, Tri-Level
Level or Stories Three Or More
Additional Building Greenhouse
New Construction No
Construction Status See Remarks
Others
Senior Community No
Tax ID 13146823101190000
Acceptable Financing Cash, Conventional
Listing Terms Cash, Conventional
Special Listing Condition Standard
GET MORE INFORMATION




