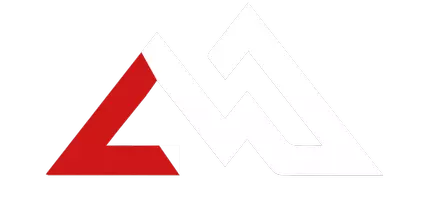31572 Lake To Sky DR Bigfork, MT 59911
UPDATED:
10/08/2024 09:12 PM
Key Details
Property Type Single Family Home
Sub Type Single Family Residence
Listing Status Active
Purchase Type For Sale
Square Footage 14,256 sqft
Price per Sqft $420
MLS Listing ID 30033846
Style Modern
Bedrooms 9
Full Baths 3
Half Baths 3
Three Quarter Bath 8
Construction Status Updated/Remodeled
HOA Y/N No
Year Built 2003
Annual Tax Amount $39,677
Tax Year 2008
Lot Size 23.180 Acres
Acres 23.18
Property Description
The heart of the home exudes an inviting atmosphere. The kitchen boasts high-end appliances and granite countertops. The elevator, (2) radiant floor-heated 2-car garages, A/C, whole house air exchange, multi electric and backup propane gas, forced-air heat systems, 150 KW propane gas back-up power plant are a testimony to the exquisite vision this property captures.
A companion dwelling within the gated retreat includes a 50x60 radiant floor-heated shop, 20 foot ceilings, three 16x16 overhead doors, built-in cabinets, built-in air compressor system, painted floors, mechanical room and a half bath, partially built into the mountain for greater thermal dynamics, and built to perfection for your various needs and hobbies. Above this structure are two guest apartments, each 2BR/2BA/1547 SF matching the main home estate design, inside and out.
Discover seamless indoor-outdoor living with expansive windows creating a mesmerizing backdrop. As night falls, witness the awe-inspiring display of stars in the dark sky, adding a touch of magic to your evenings. Step outside to inviting balconies and walkout basement patios with captivating stone accented concrete walls and endless views. Entertaining will be a delight with surrounding peaceful landscaped gardens. Immense privacy and potential exploration exists upon the bordering government land. Many hundreds of acres out your back door, ready for your adventure.
An undeveloped, year round spring exists, great for animals and livestock. Rock outcroppings are ready for your continued harvest of landscape stone. A massive 40 gallon per minute water well of pristine, ample enjoyment. More exciting details exist. A feature list is available upon request. Previews are by appointment only. Agent must accompany all showings. Listed by David Passieri.
Location
State MT
County Lake
Rooms
Basement Full, Finished
Ensuite Laundry Washer Hookup
Interior
Interior Features Elevator, Fireplace, Main Level Primary, Vaulted Ceiling(s), Wired for Data, Walk-In Closet(s), Wired for Sound, Additional Living Quarters, Central Vacuum
Laundry Location Washer Hookup
Heating Electric, Forced Air, Gas, Heat Pump, Hot Water, Radiant Floor, Stove
Cooling Central Air
Fireplaces Number 3
Equipment Compressor, Fuel Tank(s), Generator, DC Well Pump
Fireplace Yes
Appliance Dryer, Dishwasher, Range, Refrigerator, Washer
Laundry Washer Hookup
Exterior
Exterior Feature Balcony, Rain Gutters, Propane Tank - Owned
Garage Additional Parking, Electric Gate, Garage, Garage Door Opener, Gated, Heated Garage
Garage Spaces 10.0
Fence Barbed Wire, Partial
Utilities Available Propane, Separate Meters, Underground Utilities
Waterfront No
View Y/N Yes
Water Access Desc Private,Well
View Lake, Mountain(s), Valley, Trees/Woods
Roof Type Metal
Accessibility Accessible Hallway(s)
Porch Covered, Deck, Front Porch, Patio, Balcony
Parking Type Additional Parking, Electric Gate, Garage, Garage Door Opener, Gated, Heated Garage
Private Pool No
Building
Lot Description Landscaped, Rock Outcropping, Sprinklers In Ground, Spring, Views, Wooded
Entry Level One and One Half,Two
Foundation Poured, Slab
Sewer Private Sewer, Septic Tank
Water Private, Well
Architectural Style Modern
Level or Stories One and One Half, Two
Additional Building Workshop
New Construction No
Construction Status Updated/Remodeled
Others
Senior Community No
Tax ID 15346910101040000
Security Features Security System Owned,Carbon Monoxide Detector(s),Smoke Detector(s),Security System
Acceptable Financing Cash, Conventional
Listing Terms Cash, Conventional
Special Listing Condition Standard
GET MORE INFORMATION




