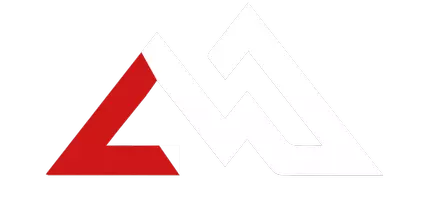417 Old Aspen DR Victor, MT 59875
UPDATED:
11/20/2024 09:01 PM
Key Details
Property Type Single Family Home
Sub Type Single Family Residence
Listing Status Active
Purchase Type For Sale
Square Footage 2,470 sqft
Price per Sqft $358
MLS Listing ID 30034147
Style Other
Bedrooms 3
Full Baths 2
HOA Y/N No
Year Built 1993
Annual Tax Amount $3,208
Tax Year 2023
Lot Size 7.470 Acres
Acres 7.47
Property Description
beautiful wood cabinets, stainless steel appliances and bar for additional seating. The dinning room is right off the kitchen and can display a large table for your biggest of gatherings, all while looking outside at the wildlife through the numerous large windows in the home. Upstairs is the spacious primary retreat with a private balcony, remodeled bathroom, a huge walk-in closet and a separate office across from the primary, which could be utilized for many purposes. The outside completes this stunning home with a covered front porch & covered back deck; attached 2-car garage plus a separate 2-car detached garage/shop with a heater and a dog kennel. This property is fully fenced and offers a circular driveway, a chicken coop with a run, 3-storage sheds & a shooting range, making this home one you'll never want to leave. Call Aly Lester at 406-546-0493 or your real estate professional.
Location
State MT
County Ravalli
Rooms
Basement Crawl Space
Interior
Interior Features Open Floorplan, Walk-In Closet(s)
Heating Forced Air, Propane, Wood Stove
Fireplace No
Appliance Dishwasher, Microwave, Range, Refrigerator
Exterior
Exterior Feature Kennel, Storage, Propane Tank - Owned
Garage Circular Driveway, Garage, Garage Door Opener, Gated, Heated Garage
Garage Spaces 4.0
Fence Wood
Utilities Available Cable Available, Electricity Connected, High Speed Internet Available, Propane, Phone Available
Waterfront No
View Y/N Yes
Water Access Desc Well
View Mountain(s), Residential, Trees/Woods
Roof Type Composition
Porch Deck, Front Porch
Private Pool No
Building
Lot Description Back Yard, Front Yard, Landscaped, Secluded, Wooded, Level
Entry Level One and One Half
Foundation Poured
Sewer Private Sewer, Septic Tank
Water Well
Architectural Style Other
Level or Stories One and One Half
Additional Building Poultry Coop, Shed(s), Workshop
New Construction No
Others
Senior Community No
Tax ID 13166512101060000
Security Features Security System
Acceptable Financing Cash, Conventional, FHA, VA Loan
Listing Terms Cash, Conventional, FHA, VA Loan
Special Listing Condition Standard
GET MORE INFORMATION




