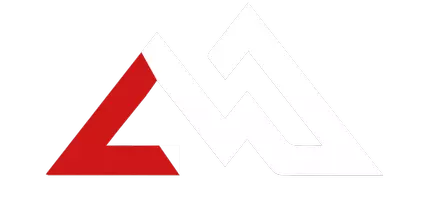5546 Canyon CT Helena, MT 59602
OPEN HOUSE
Sat Nov 23, 12:00pm - 3:00pm
UPDATED:
11/19/2024 06:42 AM
Key Details
Property Type Single Family Home
Sub Type Single Family Residence
Listing Status Active
Purchase Type For Sale
Square Footage 2,400 sqft
Price per Sqft $191
MLS Listing ID 30033886
Style Split Level
Bedrooms 3
Full Baths 3
HOA Fees $60/mo
HOA Y/N Yes
Year Built 1977
Annual Tax Amount $3,858
Tax Year 2023
Lot Size 0.770 Acres
Acres 0.77
Property Description
Location
State MT
County Lewis And Clark
Rooms
Basement Daylight
Interior
Interior Features Fireplace, Hot Tub/Spa
Heating Forced Air, Gas
Cooling Other
Fireplaces Number 1
Fireplace Yes
Appliance Dryer, Dishwasher, Freezer, Microwave, Range, Refrigerator, Washer
Laundry Washer Hookup
Exterior
Exterior Feature Fire Pit, Garden, Hot Tub/Spa, Storage
Garage Additional Parking, Garage, Garage Door Opener, Heated Garage, RV Access/Parking
Garage Spaces 2.0
Fence Partial
Utilities Available Cable Available, Electricity Connected, Natural Gas Connected, High Speed Internet Available, Phone Available
Amenities Available Park
Waterfront No
View Y/N Yes
Water Access Desc Community/Coop
View Residential
Roof Type Asphalt
Porch Deck, Patio
Building
Lot Description Back Yard, Front Yard, Garden, Landscaped, Level, Sprinklers In Ground, Views
Entry Level Two,Multi/Split
Foundation Poured
Sewer Community/Coop Sewer
Water Community/Coop
Architectural Style Split Level
Level or Stories Two, Multi/Split
Additional Building Pergola, Shed(s)
New Construction No
Others
HOA Name Camelot
HOA Fee Include Common Area Maintenance,Road Maintenance
Senior Community No
Tax ID 05188701102050000
Acceptable Financing Cash, Conventional, FHA, VA Loan
Listing Terms Cash, Conventional, FHA, VA Loan
Special Listing Condition Standard
GET MORE INFORMATION




