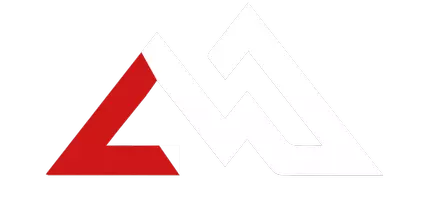346 Crystal Lakes DR Eureka, MT 59917
UPDATED:
11/02/2024 02:30 AM
Key Details
Property Type Single Family Home
Sub Type Single Family Residence
Listing Status Active
Purchase Type For Sale
Square Footage 2,016 sqft
Price per Sqft $332
Subdivision Crystal Lakes Unit 1
MLS Listing ID 30033450
Style Multi-Level,Tri-Level
Bedrooms 3
Full Baths 1
Three Quarter Bath 1
Construction Status Updated/Remodeled
HOA Fees $300/ann
HOA Y/N Yes
Year Built 1983
Annual Tax Amount $1,775
Tax Year 2023
Lot Size 0.460 Acres
Acres 0.46
Property Description
serene Crystal Lake neighborhood – a perfect blend of efficient, modern comfort in a beautiful, natural setting. ALL NEW: roof, windows, wall insulation, sheet rock, paint inside & out, doors, garage doors & openers, deck extension, concrete front porch, PEX plumbing, electrical wiring, 100-amp service to garage, gutters, pellet stove, electric wall heaters, granite countertops, water softener, water pressure regulator, 50-gal water heater, LG smart appliances, luxury LVP flooring, rough-in for bar, premium tile, light fixtures. Also available for purchase NEW: storage bench, futon, Brio water dispenser, 3 sit-stand desks, 2 king-size bed frames & mattresses, leather & navy cloth sofa, navy chairs, A/C unit. Minutes to Eureka, 40 minutes to Whitefish, on the border of Glacier National Park, Ten Lakes Wilderness, Dickey Lake. Contact Sandi Hall at 406.471.0749 or your real estate professional.
Location
State MT
County Lincoln
Community Golf, Lake, Airport/Runway
Rooms
Basement Daylight, Full, Finished, Walk-Out Access
Interior
Interior Features Main Level Primary, Open Floorplan, Vaulted Ceiling(s)
Heating Wood Stove, Wall Furnace
Fireplace No
Appliance Dryer, Dishwasher, Microwave, Range, Refrigerator, Water Softener, Washer
Exterior
Exterior Feature Garden, Rain Gutters
Garage Circular Driveway, Garage, Garage Door Opener
Garage Spaces 2.0
Community Features Golf, Lake, Airport/Runway
Utilities Available Cable Available, Electricity Connected, High Speed Internet Available, Phone Available
Amenities Available None
Waterfront No
View Y/N Yes
Water Access Desc Community/Coop
View Golf Course, Lake, Mountain(s), Trees/Woods
Roof Type Composition
Porch Deck, Patio, Porch
Parking Type Circular Driveway, Garage, Garage Door Opener
Building
Lot Description Front Yard, Garden, Gentle Sloping, Landscaped, Views, Wooded, Level
Entry Level One and One Half
Foundation Poured
Sewer Private Sewer, Septic Tank
Water Community/Coop
Architectural Style Multi-Level, Tri-Level
Level or Stories One and One Half
New Construction No
Construction Status Updated/Remodeled
Others
HOA Name Crystal Lakes Unit 1
HOA Fee Include None
Senior Community No
Tax ID 56471819107170000
Security Features Smoke Detector(s)
Acceptable Financing Cash, Conventional, FHA, VA Loan
Listing Terms Cash, Conventional, FHA, VA Loan
Special Listing Condition Standard
GET MORE INFORMATION




