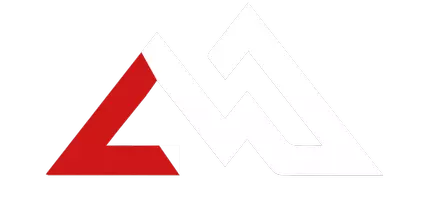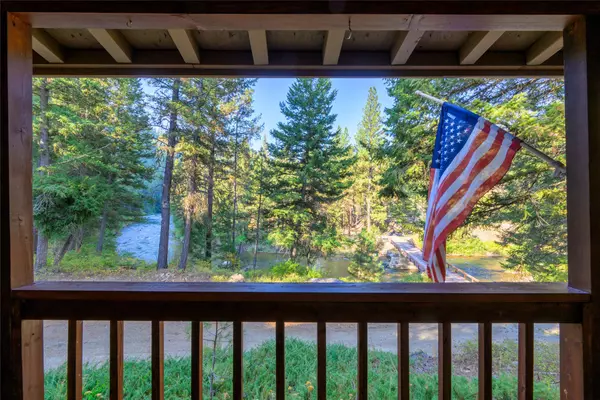112 Steep Creek RD Darby, MT 59829
UPDATED:
09/30/2024 11:54 PM
Key Details
Property Type Single Family Home
Sub Type Single Family Residence
Listing Status Active
Purchase Type For Sale
Square Footage 1,644 sqft
Price per Sqft $517
MLS Listing ID 30033356
Style Cabin
Bedrooms 3
Full Baths 1
Three Quarter Bath 1
Construction Status See Remarks
HOA Fees $200/ann
HOA Y/N Yes
Year Built 1978
Annual Tax Amount $2,328
Tax Year 2023
Lot Size 1.990 Acres
Acres 1.99
Property Description
Enter the main living space with an open floor plan that includes, Kitchen, Living Room and Dining . The bright cheery sun-room was added in the 90's enjoying the native rock on the backside of fireplace. This bonus rooms lending itself to many great uses. You will also find the laundry room, pantry, 3/4 bath and bedroom just off the kitchen.
The upper level stairs lead to a landing used as a library/office area with two large separate bedrooms with a shared full bath. Great family retreat or just the perfect getaway place to fish and hike. Call Dorene Sain 406 546 8280 or your real estate professional for your showing. The shop and covered storage bays are located just past the house. The shop has a metal rood, wood framed and log siding with power to the building.
Location
State MT
County Ravalli
Rooms
Basement Crawl Space
Ensuite Laundry Washer Hookup
Interior
Interior Features Fireplace, Open Floorplan, Walk-In Closet(s)
Laundry Location Washer Hookup
Heating Baseboard, Electric, Gas, Propane, Stove, Wood Stove
Fireplaces Number 1
Fireplace Yes
Appliance Dishwasher, Range, Refrigerator
Laundry Washer Hookup
Exterior
Exterior Feature See Remarks, Propane Tank - Leased
Garage Additional Parking
Carport Spaces 1
Fence None
Utilities Available Electricity Available, High Speed Internet Available, Propane, Phone Available, See Remarks
Amenities Available None, See Remarks
Waterfront No
Waterfront Description River Access
View Y/N Yes
Water Access Desc Well
View Mountain(s), Residential, Creek/Stream, Trees/Woods
Roof Type Composition,Metal
Porch Deck, Front Porch
Parking Type Additional Parking
Private Pool No
Building
Lot Description Level
Entry Level Two
Foundation Poured
Sewer Private Sewer, Septic Tank
Water Well
Architectural Style Cabin
Level or Stories Two
Additional Building Workshop
New Construction No
Construction Status See Remarks
Schools
School District District No. 9
Others
HOA Name Bridge Association
HOA Fee Include None
Senior Community No
Tax ID 13096920101060000
Security Features Smoke Detector(s),See Remarks
Acceptable Financing Cash, Conventional, FHA, VA Loan
Listing Terms Cash, Conventional, FHA, VA Loan
Special Listing Condition Standard
GET MORE INFORMATION




