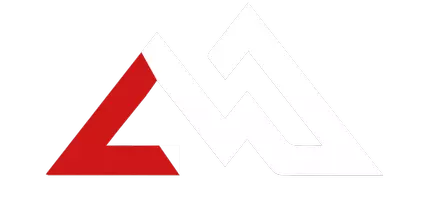1091 S Sunset Bench RD Stevensville, MT 59870
UPDATED:
Key Details
Property Type Single Family Home
Sub Type Single Family Residence
Listing Status Active
Purchase Type For Sale
Square Footage 4,279 sqft
Price per Sqft $292
MLS Listing ID 30032018
Style Other,Ranch
Bedrooms 3
Full Baths 2
Half Baths 1
Three Quarter Bath 1
HOA Y/N No
Year Built 2000
Annual Tax Amount $4,374
Tax Year 2023
Lot Size 13.040 Acres
Acres 13.04
Property Sub-Type Single Family Residence
Property Description
The exterior of the home is built for durability and ease of care, with an asphalt roof and low-maintenance vinyl siding. A tall crawl space with room to stand provides additional storage or workspace. Well-maintained utilities include a 1000-gallon septic system, recently pumped, and an 8 GPM well, ensuring reliable service. The groomed yard, complete with a fire pit, is perfect for cozy gatherings under the Montana sky. This unique property offers the best of Montana living, combining luxury, privacy, and stunning natural surroundings. Make 1091 South Sunset Bench Rd your new home and experience the ultimate in Montana lifestyle. Contact us today to schedule a private showing!
Location
State MT
County Ravalli
Rooms
Basement Crawl Space
Interior
Interior Features Fireplace, Walk-In Closet(s), Wired for Sound, Central Vacuum
Heating Forced Air, Gas, Propane, Stove
Cooling Central Air
Fireplaces Number 2
Fireplace Yes
Appliance Dishwasher, Disposal, Microwave, Range, Refrigerator
Laundry Washer Hookup
Exterior
Exterior Feature Fire Pit, Rain Gutters, Propane Tank - Leased
Parking Features Additional Parking, Garage, Garage Door Opener
Garage Spaces 2.0
Fence Cross Fenced
Utilities Available Electricity Connected, High Speed Internet Available, Propane, Underground Utilities
View Y/N Yes
Water Access Desc Well
View Mountain(s), Valley, Trees/Woods
Roof Type Asphalt
Porch Deck, Front Porch, Wrap Around
Building
Lot Description Bluff, Back Yard, Views, Wooded
Entry Level One and One Half,Two
Foundation Poured
Sewer Private Sewer, Septic Tank
Water Well
Architectural Style Other, Ranch
Level or Stories One and One Half, Two
Additional Building Corral(s), Other
New Construction No
Others
Senior Community No
Tax ID 13166718101030000
Security Features Fire Alarm
Special Listing Condition Standard
Virtual Tour https://app.cloudpano.com/tours/ELMySI3W3?mls=1



