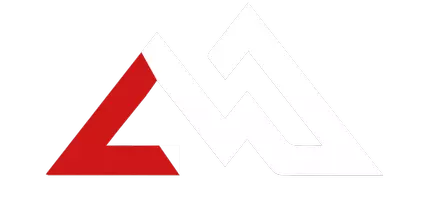90 Rock Ridge DR Clancy, MT 59634
UPDATED:
11/05/2024 07:53 PM
Key Details
Property Type Single Family Home
Sub Type Single Family Residence
Listing Status Active
Purchase Type For Sale
Square Footage 4,739 sqft
Price per Sqft $158
MLS Listing ID 30031301
Style Ranch
Bedrooms 5
Full Baths 4
HOA Y/N No
Year Built 1983
Annual Tax Amount $4,933
Tax Year 2023
Lot Size 2.230 Acres
Acres 2.23
Property Description
Seller stated road maintenance is done by a neighbor that they pay directly $300.00 a year to help offset his costs of maintaining.
On Private Well.
Location
State MT
County Jefferson
Rooms
Basement Daylight, Full, Finished, Walk-Up Access, Walk-Out Access
Ensuite Laundry Washer Hookup
Interior
Interior Features Open Floorplan
Laundry Location Washer Hookup
Heating Baseboard, Electric, Gas, Stove, Wood Stove
Fireplaces Number 3
Fireplace Yes
Appliance Dryer, Dishwasher, Disposal, Range, Refrigerator, Washer
Laundry Washer Hookup
Exterior
Garage Additional Parking, Circular Driveway, Garage, Garage Door Opener
Garage Spaces 6.0
Fence Back Yard, Chain Link, Front Yard
Utilities Available Electricity Connected, Natural Gas Connected, Phone Available
Amenities Available None
Waterfront No
View Y/N Yes
Water Access Desc Private,Well
View Mountain(s), Residential, Trees/Woods
Roof Type Asphalt
Porch Rear Porch, Deck, Front Porch
Parking Type Additional Parking, Circular Driveway, Garage, Garage Door Opener
Private Pool No
Building
Lot Description Back Yard, Front Yard, Gentle Sloping, Landscaped, Rock Outcropping, Secluded, Sprinklers In Ground, Views, Wooded, Level
Entry Level Two
Foundation Poured
Sewer Private Sewer, Septic Tank
Water Private, Well
Architectural Style Ranch
Level or Stories Two
Additional Building Poultry Coop
New Construction No
Others
HOA Fee Include None
Senior Community No
Tax ID 51178527101010000
Acceptable Financing Cash, Conventional
Listing Terms Cash, Conventional
Special Listing Condition Standard
GET MORE INFORMATION




