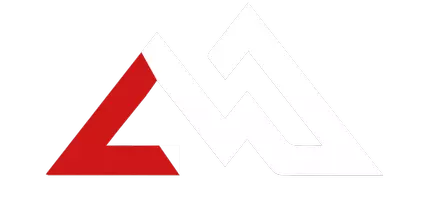173 Bridger Vale DR #173 Bozeman, MT 59715
UPDATED:
11/11/2024 05:00 AM
Key Details
Property Type Townhouse
Sub Type Townhouse
Listing Status Active
Purchase Type For Sale
Square Footage 3,165 sqft
Price per Sqft $521
Subdivision Bridger Vale
MLS Listing ID 30030577
Style Modern
Bedrooms 4
Full Baths 2
Three Quarter Bath 2
HOA Fees $200/mo
HOA Y/N Yes
Year Built 2024
Annual Tax Amount $2,189
Tax Year 2023
Lot Size 8,276 Sqft
Acres 0.19
Property Description
Location
State MT
County Gallatin
Zoning REMU
Rooms
Basement None
Ensuite Laundry Washer Hookup
Interior
Interior Features Fireplace, Open Floorplan, Vaulted Ceiling(s), Walk-In Closet(s)
Laundry Location Washer Hookup
Heating Baseboard, Electric, Forced Air
Cooling Central Air
Fireplaces Number 2
Equipment Irrigation Equipment
Fireplace Yes
Appliance Dishwasher, Freezer, Disposal, Microwave, Range, Refrigerator
Laundry Washer Hookup
Exterior
Exterior Feature Balcony, Rain Gutters
Garage Additional Parking, Alley Access, Garage, Garage Door Opener
Garage Spaces 2.0
Carport Spaces 2
Utilities Available Cable Available, Electricity Connected, Natural Gas Connected, High Speed Internet Available, Phone Available, Separate Meters
Amenities Available Landscaping, Snow Removal, Trail(s)
Waterfront Description Pond,Water Access
View Y/N Yes
Water Access Desc Public
View Lake, Meadow, Mountain(s), Residential, Valley, Trees/Woods
Accessibility Other
Porch Rear Porch, Covered, Deck, Front Porch, Patio, Porch, Balcony
Parking Type Additional Parking, Alley Access, Garage, Garage Door Opener
Private Pool No
Building
Lot Description Landscaped, Meadow, Sprinklers In Ground, Views, Level
Entry Level Three Or More
Foundation Poured, Slab
Sewer Public Sewer
Water Public
Architectural Style Modern
Level or Stories Three Or More
New Construction No
Others
HOA Name Bridger Vale HOA
HOA Fee Include Common Area Maintenance,Maintenance Grounds,Road Maintenance,Snow Removal
Senior Community No
Tax ID 06090531308010000
Security Features Carbon Monoxide Detector(s),Smoke Detector(s)
Acceptable Financing Cash, Conventional, Other
Listing Terms Cash, Conventional, Other
Special Listing Condition Standard
GET MORE INFORMATION




