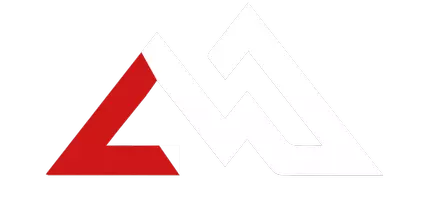137 Eagle Bend DR Bigfork, MT 59911
UPDATED:
11/03/2024 07:15 AM
Key Details
Property Type Single Family Home
Sub Type Single Family Residence
Listing Status Active
Purchase Type For Sale
Square Footage 4,636 sqft
Price per Sqft $643
MLS Listing ID 30026440
Style Ranch
Bedrooms 3
Full Baths 2
Half Baths 1
Three Quarter Bath 1
Construction Status Updated/Remodeled
HOA Fees $914
HOA Y/N Yes
Year Built 1991
Annual Tax Amount $6,826
Tax Year 2023
Lot Size 1.020 Acres
Acres 1.02
Property Description
Location
State MT
County Flathead
Community Golf
Zoning RC-1
Rooms
Basement Full, Finished, Walk-Out Access
Interior
Interior Features Fireplace, Main Level Primary, Open Floorplan, Vaulted Ceiling(s), Walk-In Closet(s)
Heating Electric, Forced Air
Cooling Central Air
Fireplaces Number 2
Fireplace Yes
Appliance Dryer, Dishwasher, Microwave, Range, Refrigerator, Water Softener, Washer
Laundry Washer Hookup
Exterior
Garage Garage, Garage Door Opener
Garage Spaces 2.0
Community Features Golf
Utilities Available Electricity Connected, High Speed Internet Available, Phone Available
Amenities Available Management
Waterfront No
View Y/N Yes
Water Access Desc Public
View Golf Course, Mountain(s), Trees/Woods
Porch Covered, Deck
Building
Lot Description Landscaped, On Golf Course, Sprinklers In Ground
Foundation Poured
Sewer Public Sewer
Water Public
Architectural Style Ranch
New Construction No
Construction Status Updated/Remodeled
Others
HOA Name Eagle Bend
HOA Fee Include Road Maintenance
Senior Community No
Tax ID 07383526409050000
Security Features Security System
Special Listing Condition Standard
GET MORE INFORMATION




