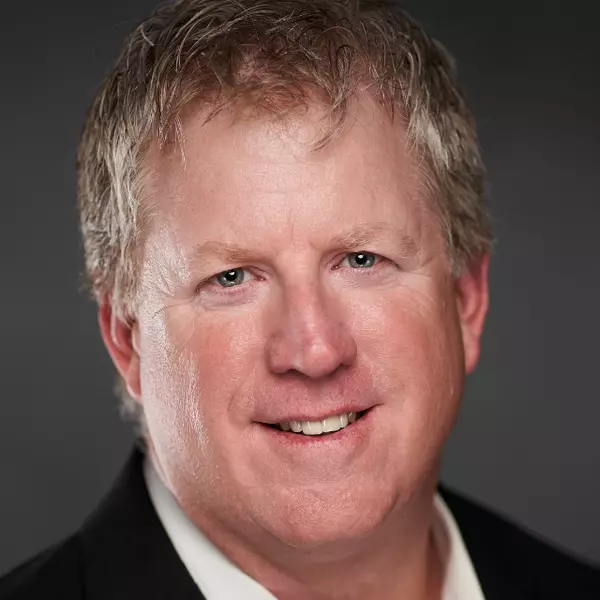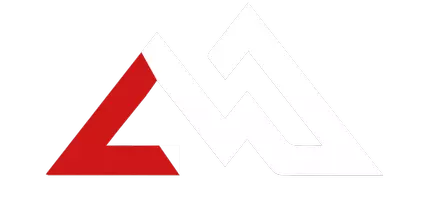4218 Odyssey CT Stevensville, MT 59870
UPDATED:
10/25/2024 11:45 AM
Key Details
Property Type Manufactured Home
Sub Type Manufactured Home
Listing Status Active Under Contract
Purchase Type For Sale
Square Footage 3,376 sqft
Price per Sqft $170
MLS Listing ID 30029816
Style Ranch
Bedrooms 5
Full Baths 2
Three Quarter Bath 1
HOA Y/N No
Year Built 1998
Annual Tax Amount $2,476
Tax Year 2023
Lot Size 2.000 Acres
Acres 2.0
Property Description
The main floor features a bright and spacious kitchen complete with a pantry, ensuring plenty of storage for all your culinary needs. The lower level also has a kitchen, making this home ideal for multi-generational living or entertaining guests.
Enjoy the luxury of three distinct living areas: two on the main level and one on the lower level, providing ample space for relaxation and socializing. The master suite, conveniently located on the main floor, includes a walk-in closet and a private ensuite bathroom, offering a serene retreat. This home is equipped with modern amenities, including central air conditioning and a forced air furnace, ensuring year-round comfort. For added warmth and ambiance, a wood stove graces the main level, while a pellet stove enhances the lower level.
The property’s exterior features beautiful flower and vegetable gardens that add to the charm of this unique home. An attached two-car garage offers convenient and secure parking.
Enjoy breathtaking views of the Bitterroot Mountains from various vantage points throughout the property, providing a stunning natural backdrop to your everyday life.
Discover the perfect blend of spacious living, modern amenities, and natural beauty in this remarkable home.
Contact Michelle Machek at 406-241-1684, or your real estate professional today to view this property.
Location
State MT
County Ravalli
Rooms
Basement Finished, Walk-Out Access
Interior
Interior Features Main Level Primary
Heating Forced Air, Propane, Pellet Stove, Wood Stove
Cooling Central Air
Fireplace No
Appliance Dryer, Dishwasher, Range, Refrigerator, Washer
Exterior
Exterior Feature Garden
Garage Additional Parking
Garage Spaces 2.0
Fence Partial
Waterfront No
Water Access Desc Well
Building
Foundation Poured
Sewer Private Sewer, Septic Tank
Water Well
Architectural Style Ranch
Additional Building Shed(s)
New Construction No
Others
Senior Community No
Tax ID 13176517102040000
Special Listing Condition Standard
GET MORE INFORMATION




