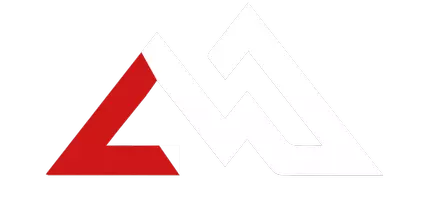269 Bierney Creek RD Lakeside, MT 59922
UPDATED:
Key Details
Property Type Single Family Home
Sub Type Single Family Residence
Listing Status Active
Purchase Type For Sale
Square Footage 3,590 sqft
Price per Sqft $166
MLS Listing ID 30027497
Style Multi-Level,Tri-Level
Bedrooms 4
Full Baths 4
Half Baths 1
HOA Y/N No
Year Built 1950
Annual Tax Amount $2,337
Tax Year 2023
Lot Size 0.350 Acres
Acres 0.35
Property Sub-Type Single Family Residence
Property Description
Location
State MT
County Flathead
Rooms
Basement Full, Partially Finished, Walk-Out Access
Interior
Interior Features Fireplace, Main Level Primary, Sauna, Walk-In Closet(s)
Heating Baseboard, Electric, Forced Air, Gas, Propane, Pellet Stove, Wood Stove
Fireplaces Number 3
Fireplace Yes
Appliance Dryer, Dishwasher, Range, Refrigerator, Washer
Laundry Washer Hookup
Exterior
Exterior Feature Propane Tank - Leased
Parking Features Additional Parking, Garage, Garage Door Opener, Heated Garage
Garage Spaces 3.0
Carport Spaces 1
Utilities Available Electricity Connected, High Speed Internet Available, Propane
Water Access Desc Public
Roof Type Metal
Porch Covered, Deck, Front Porch
Building
Entry Level Two
Foundation Poured
Sewer Public Sewer
Water Public
Architectural Style Multi-Level, Tri-Level
Level or Stories Two
Additional Building Workshop
New Construction No
Others
Senior Community No
Tax ID 07370507326010000
Acceptable Financing Cash, Conventional, FHA
Listing Terms Cash, Conventional, FHA
Special Listing Condition Standard



