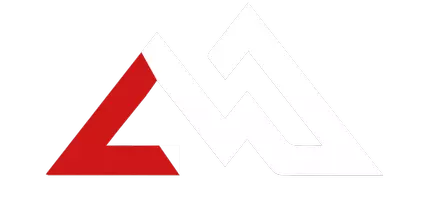5539 Fireweed LOOP Helena, MT 59602
UPDATED:
09/30/2024 07:32 PM
Key Details
Property Type Single Family Home
Sub Type Single Family Residence
Listing Status Active
Purchase Type For Sale
Square Footage 2,696 sqft
Price per Sqft $278
Subdivision Heron Creek
MLS Listing ID 30021614
Style Modern
Bedrooms 5
Full Baths 2
Three Quarter Bath 1
HOA Fees $225/qua
HOA Y/N Yes
Year Built 2024
Tax Year 2023
Lot Size 0.690 Acres
Acres 0.69
Property Description
Step inside to discover a spacious living area adorned with exposed wooden beams, a gas fireplace, and large windows framing picturesque vistas. The heart of the home is the gourmet kitchen, where culinary delights come to life amidst granite countertops, custom cabinetry, and top-of-the-line appliances. Adjacent is a cozy dining nook bathed in natural light, perfect for enjoying meals with loved ones.
5539 Fireweed Loop offers ample space for rest and relaxation with 5 bedrooms, each thoughtfully designed to provide comfort and tranquility. The master suite is a sanctuary, featuring a luxurious en-suite bathroom and a walk-in closet. For the discerning buyer seeking natural beauty and timeless charm, this home embodies the quintessential countryside retreat. Photos are of the same floorplan but a previously built home. Listed by Stephanie Martin and Marta Bertoglio.
Location
State MT
County Lewis And Clark
Zoning County
Rooms
Basement Crawl Space
Interior
Interior Features Fireplace, Open Floorplan, Walk-In Closet(s)
Heating Forced Air, Propane
Fireplaces Number 1
Fireplace Yes
Appliance Dishwasher, Microwave, Range, Refrigerator
Laundry Washer Hookup
Exterior
Exterior Feature Propane Tank - Leased
Garage Garage, Garage Door Opener
Garage Spaces 3.0
Utilities Available Cable Available, Electricity Connected, High Speed Internet Available, Propane
Amenities Available Pond Year Round, Trail(s)
Waterfront No
View Y/N Yes
Water Access Desc Shared Well,Well
View Mountain(s), Residential
Roof Type Asphalt
Porch Patio
Building
Lot Description Back Yard, Front Yard, Level
Entry Level Two
Foundation Slab
Sewer Community/Coop Sewer, Private Sewer, Septic Tank
Water Shared Well, Well
Architectural Style Modern
Level or Stories Two
New Construction Yes
Schools
School District District No. 1
Others
HOA Name Heron Creek Owners Association, Inc
HOA Fee Include Common Area Maintenance,Sewer
Senior Community No
Tax ID 05188912201700000
Acceptable Financing Cash, Conventional, FHA, VA Loan
Listing Terms Cash, Conventional, FHA, VA Loan
Special Listing Condition Standard
GET MORE INFORMATION




