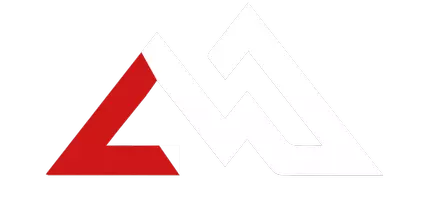540 Ranch RD Bigfork, MT 59911
UPDATED:
11/06/2024 10:34 PM
Key Details
Property Type Single Family Home
Sub Type Single Family Residence
Listing Status Active Under Contract
Purchase Type For Sale
Square Footage 3,337 sqft
Price per Sqft $777
MLS Listing ID 30023422
Style Log Home
Bedrooms 3
Full Baths 3
Half Baths 1
Construction Status Updated/Remodeled,See Remarks
HOA Y/N No
Year Built 1997
Annual Tax Amount $6,664
Tax Year 2023
Lot Size 7.380 Acres
Acres 7.38
Property Description
This property stands independently from any homeowners' association, presenting the rare opportunity to short-term rent and to build additional structures.
This residence is available fully furnished (minus a short exceptions list), offering a turnkey solution to immediately immerse yourself in the Montana lifestyle or seamlessly begin your short term rental.
Recent enhancements to this remarkable property include a brand-new deck, a completely remodeled master bathroom, and the addition of elegant wood flooring upstairs. These updates complement the installation of multiple fire pits and the meticulous crafting of walking trails for your enjoyment.
Any additional structures or short-term rentals must adhere to Flathead County guidelines.
Property boundaries shown are for illustrative purposes only and should not be considered accurate or legally binding.
Location
State MT
County Flathead
Zoning R1
Rooms
Basement Crawl Space
Interior
Interior Features Fireplace, Hot Tub/Spa, Wet Bar
Heating Forced Air, Propane
Cooling Central Air
Fireplaces Number 3
Fireplace Yes
Appliance Dryer, Dishwasher, Microwave, Range, Refrigerator, Trash Compactor, Washer
Exterior
Exterior Feature Awning(s), Balcony, Fire Pit, Hot Tub/Spa
Garage Additional Parking, Circular Driveway, Garage, Garage Door Opener
Garage Spaces 2.0
Fence None
Utilities Available Electricity Available, Phone Available
Waterfront No
View Y/N Yes
Water Access Desc Well
View Lake, Mountain(s), Trees/Woods
Roof Type Asphalt
Porch Deck, Patio, Porch, Balcony
Building
Lot Description Secluded, Views, Wooded
Entry Level Two
Foundation Poured
Sewer Private Sewer, Septic Tank
Water Well
Architectural Style Log Home
Level or Stories Two
New Construction No
Construction Status Updated/Remodeled,See Remarks
Schools
School District District No. 38
Others
HOA Name Inquire with list agent
Senior Community No
Tax ID 07370706206070000
Security Features See Remarks,Security System
Acceptable Financing Cash, Conventional, FHA, VA Loan
Listing Terms Cash, Conventional, FHA, VA Loan
Special Listing Condition Standard
GET MORE INFORMATION




