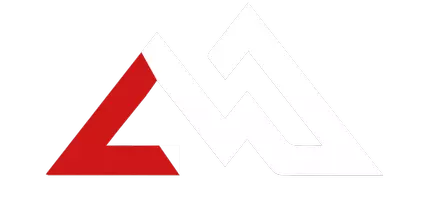29 Bear Paw LOOP Bigfork, MT 59911
UPDATED:
Key Details
Property Type Single Family Home
Sub Type Single Family Residence
Listing Status Active
Purchase Type For Sale
Square Footage 4,904 sqft
Price per Sqft $356
Subdivision Bear Hollow
MLS Listing ID 30012181
Style Ranch
Bedrooms 5
Full Baths 3
HOA Fees $500/ann
HOA Y/N Yes
Year Built 2022
Annual Tax Amount $1,276
Tax Year 2022
Lot Size 1.619 Acres
Acres 1.619
Property Sub-Type Single Family Residence
Property Description
Walk through the entryway and be welcomed by an oversized view of the pond and Swan Mountain Range through (nearly floor-to-ceiling) windows. The giant living room with a gas fireplace matches the kitchen's large cabinets and granite island. Stroll down the copper-trimmed stairs to the bar with seating for ~10 people + a full-sized refrigerator, a cozy gas fireplace, and a man-cave proportioned theater room. Guests will be begging to join you and your family here for holidays, birthday parties, and all the televised sports games. Beautiful Jewel Basin views greet the Primary Bedroom separated across the main level. Fully equipped with a royalty sized closet (+built-in) and attached private bathroom with double sink vanity, stunning walk-in tiled shower with bench, and single bathroom stall for seclusion.
Storage space was front of mind during this build. 1,132 sq ft 3-car oversized garage, bedrooms boasting walk-in closets (with automatic lights), bathroom closets, and a large storage room downstairs fully finished. Or maybe a golf simulation room instead?
This house's upgrades come standard. The sprinkler system is set up, the theatre room is wired for surround sound, and the air conditioner keeps summer cool. Despite its large layout, the seller has raved about how energy efficient it is. Efficiency matched with quality provides a simple living. There is no better way to love Montana life!
Enjoy the pond, the view, and your family and friends outside on the 640 sq ft of deck space either downstairs or up. String some lights and enjoy yourselves! This home was started in 2021, finished in 2022, and is now move-in ready for its first family in 2023.
Location
State MT
County Flathead
Zoning R2
Rooms
Basement Finished, Walk-Out Access
Interior
Interior Features Open Floorplan, Home Theater, Vaulted Ceiling(s), Walk-In Closet(s), Wired for Sound, Wet Bar
Heating Electric, Forced Air, Gas, Hot Water, Stove
Cooling Central Air
Flooring Laminate, Tile
Fireplaces Number 2
Fireplaces Type Basement, Gas, Glass Doors, Living Room, Stone
Fireplace Yes
Appliance Dishwasher, Microwave, Refrigerator
Laundry Washer Hookup, Inside, Main Level, Laundry Room
Exterior
Exterior Feature Rain Gutters
Parking Features Attached, Garage
Garage Spaces 3.0
Fence None
Amenities Available Snow Removal
Waterfront Description Other,Pond,Waterfront
View Y/N Yes
Water Access Desc Community/Coop
View Lake, Mountain(s), Residential, Trees/Woods
Roof Type Asphalt
Porch Covered, Deck, Front Porch
Building
Lot Description Front Yard, Landscaped, Secluded, Sprinklers In Ground, Views, Level
Entry Level Two
Foundation Poured
Water Community/Coop
Architectural Style Ranch
Level or Stories Two
New Construction Yes
Others
HOA Name Bear Hollow HOA
HOA Fee Include Road Maintenance,Snow Removal
Senior Community No
Tax ID 07383524413050000
Acceptable Financing Cash, Conventional, FHA, Owner May Carry, Other
Listing Terms Cash, Conventional, FHA, Owner May Carry, Other
Special Listing Condition Standard



